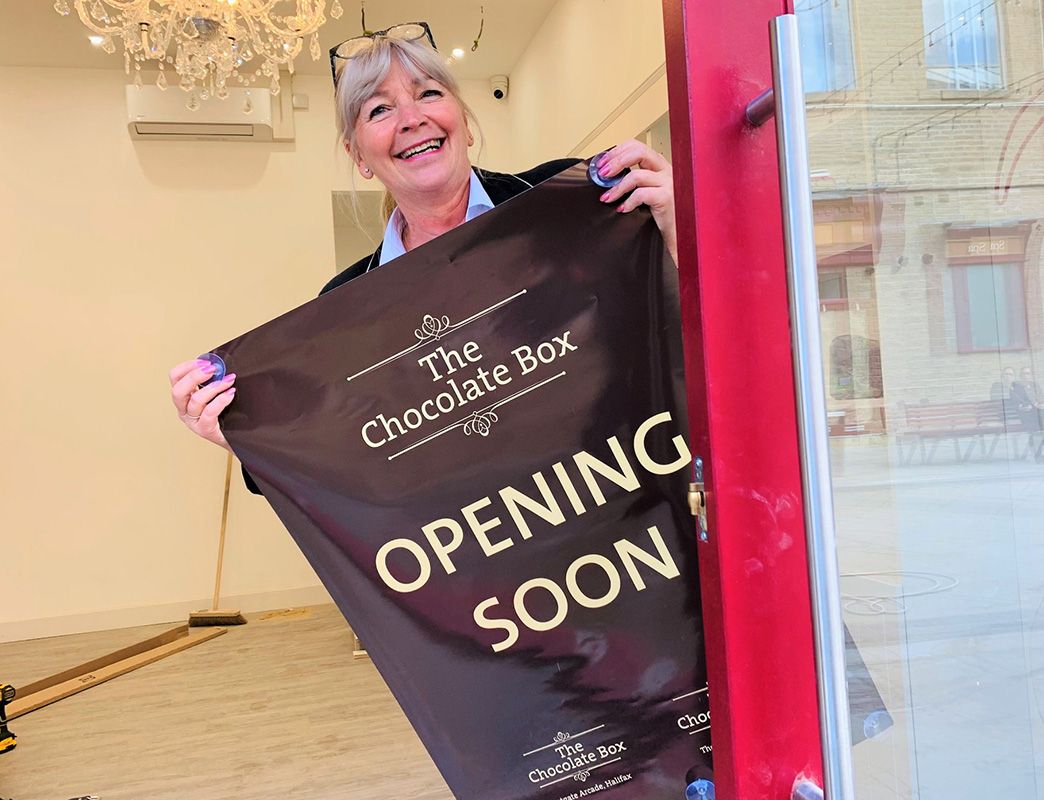Development Plan
Phase one of this exciting Westgate Quarter development will see the creation and refurbishment of 12 new premises, across three levels. Ideal for new or existing retail, restaurant and office-based businesses, each unit will be provided in a shell and core finish, with the opportunity of development to your fit your exact needs.

This plan is for illustrative purposes only and is not to scale.
| Unit | Level | Type | Size | Status |
|---|---|---|---|---|
| 1 | Upper | Office | 263m2 / 2830 sq ft | To let |
| 2 | Ground | Retail | 80m2 / 860 sq ft | To let |
| 3 | Ground | Retail | 40m2 / 430 sq ft | To let |
| 4 | Ground | Retail | 32m2 / 344 sq ft | To let |
| 5 | Ground | Retail | 33m2 / 355 sq ft | To let |
| 6 | Ground | Retail | 33m2 / 350 sq ft | To let |
| 7 | Ground | Retail | 57m2 / 570 sq ft | To let |
| 8 | Ground | Restaurant | 200m2 / 2153 sq ft | To let |
| 9 | Ground | Retail | 88m2 / 947 sq ft | To let |
| 10 | Lower Ground | Retail | 85m2 / 915 sq ft | To let |
| 11 | Lower Ground | Retail | 57m2 / 613 sq ft | To let |

